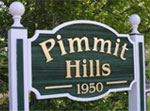Here is a summary of the McLean Commons Redevelopment plans as presented at the October 2, 2012 PHCA meeting.
Bill Hard (LCOR) -The McLean Commons were originally owned by Lehmann Brothers. LCOR bought the McLean Commons from Lehmann’s trust in 2008. 2500 residential apartment units (Long term rental housing) service oriented retail up to 50K sq. ft. Parking is underground or covered from view. Highest buildings are closest to metro with buildings becoming shorter as they get closer to Safeway. There will be a full-size turf soccer field across from Colshire Drive which is twice as much as required by the county comprehensive plan. The South parcel will be left as is. There are 7 phases over 20-25 years. Construction will begin at Anderson (Colshire Meadow) in the second half of 2014.
Rick Hammond (LCOR) - The goal of the project is to develop the most density by the metro which is in line with Scott’s Crossing. The buildings will be 23-9 stories high. The goal is to build the nicest urban neighborhood (Cyber Cafes, small retail shops) in a small space with distinct parks (Park will be improved to left of Anderson Rd.). The architects strive to maintain a residential feel with townhomes and front stoops at street level of buildings. The roves of the buildings will be developed with BBQ areas, pools, gardens, etc. to keep the neighborhood green and a great place to live.
Dan Averette (Park Rodriguez Landscape Architects) - 9.03 acres of parks which is over 1/3 of the redevelopment space. The goal is to create a great “walk” to the metro. The park on Anderson will include things like dog parks, kids play areas, volleyball and basketball courts, and a fountain. The goal is to make the parks multigenerational and useable by all residents. An effort has been made to ensure as many mature trees as possible are maintained.
Evan Pritchard (Walsh, Colucci, Lubeley, Emrich & Walsh, P.C.) – A Conceptual Development Plan (CDP) was submitted and approved for the 21 acres to Fairfax County. The focus from a zoning standpoint at this point is to file a Final Development Plan (FDP). Building 1 will be the main area of refinement.
Jaime Melanovich (Wellard and Associates Traffic) – Colshire Meadow Dr will be developed as part of a “grid of streets” to give drivers an alternative route to travel. The goal of this is to keep traffic out of neighboring areas (like Pimmit Hills). Another key point is that the housing will be aimed to residents who want to use the Metro and the hope is that the added residents will not all be driving their own vehicles.
Others present included Elizabeth Baker and Robin Antanuchi.
The current McLean Commons house about 100 children, due to the smaller 1 bedroom and studio apartments that will be replacing the current 2 bedroom and larger units, Fairfax County only estimates 241 children total for all 7 buildings (increase of 141 children).
Capital One has plans to develop a 30K sq. ft. community center on the other side of 123.
